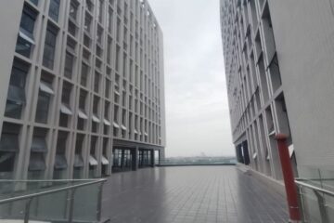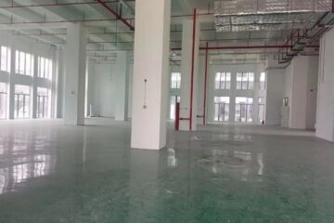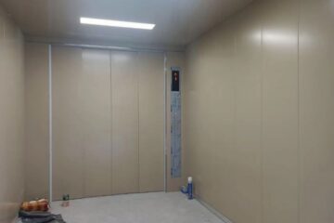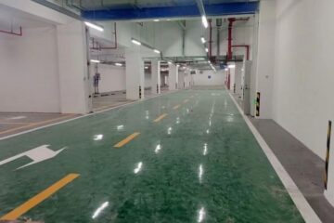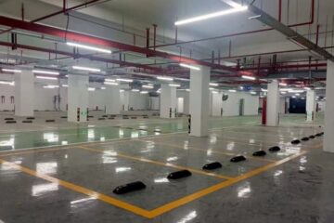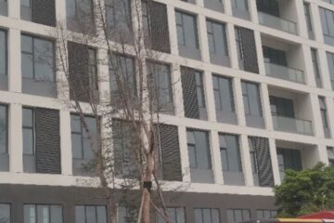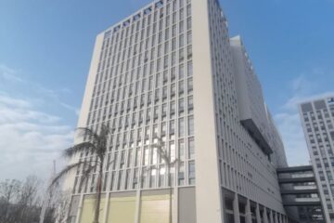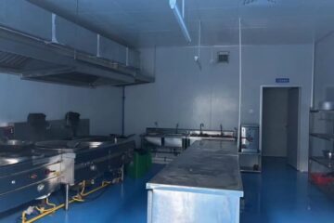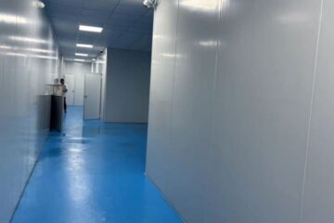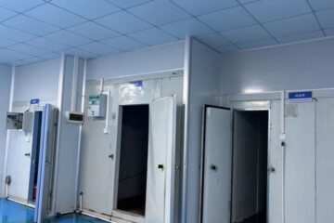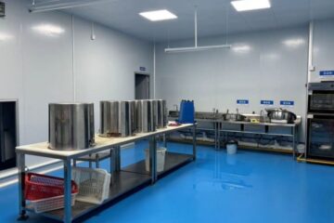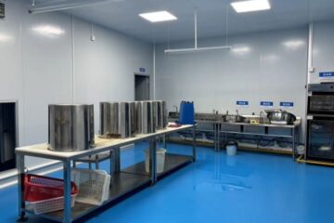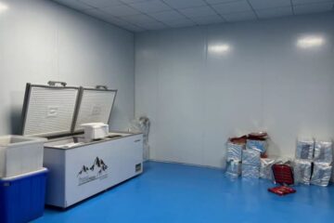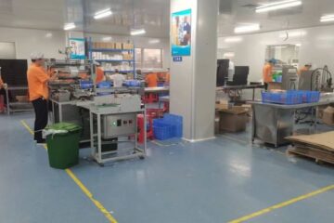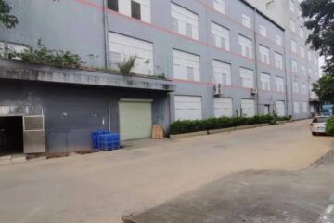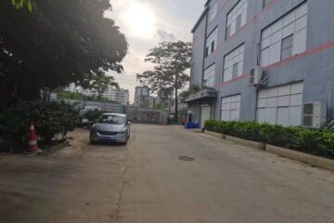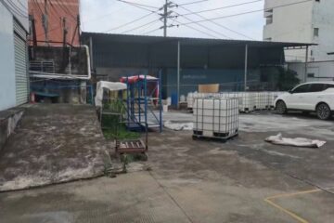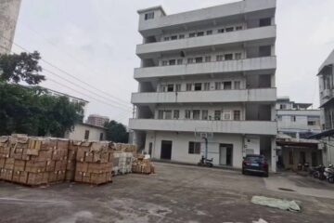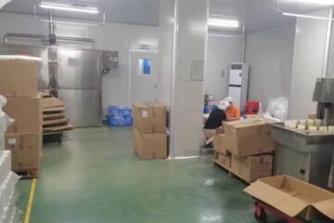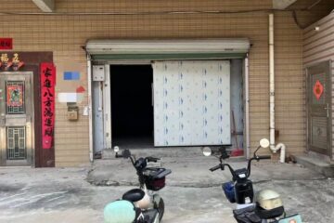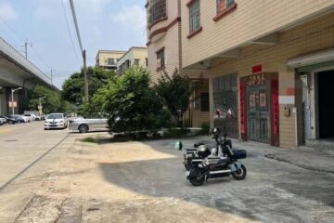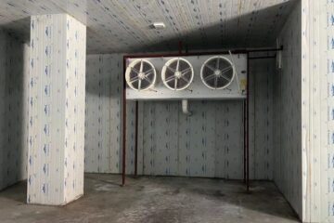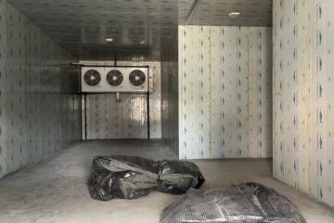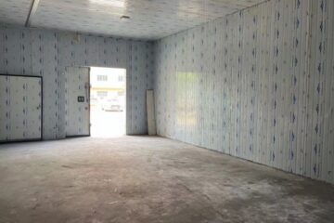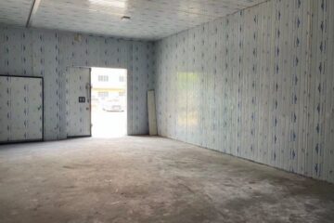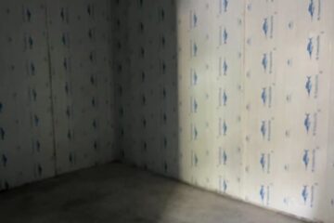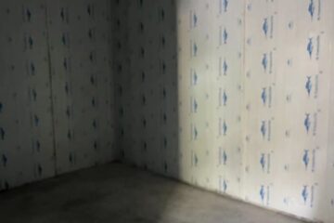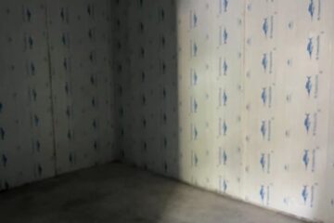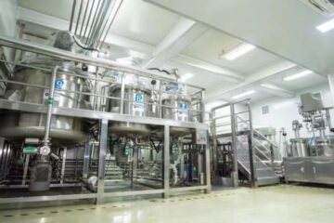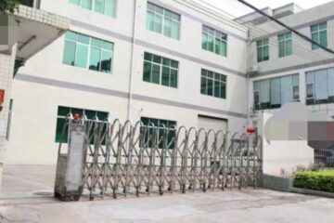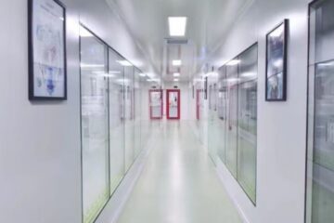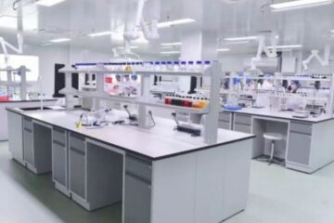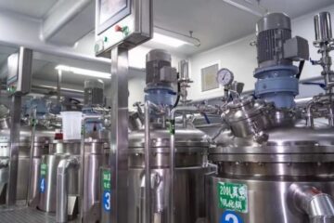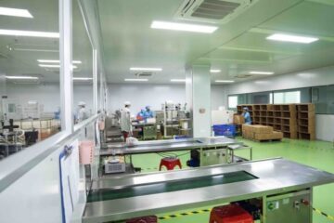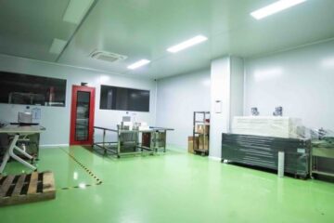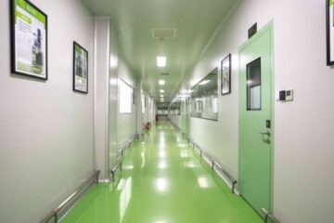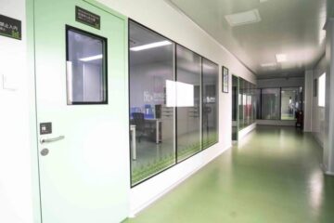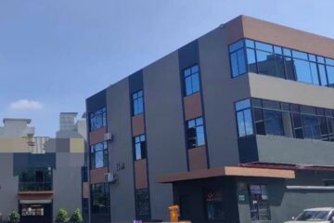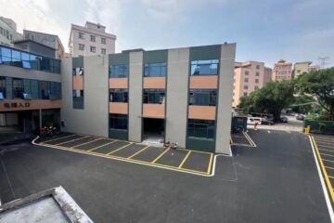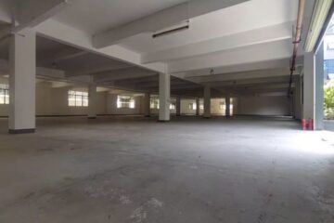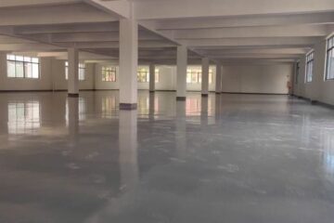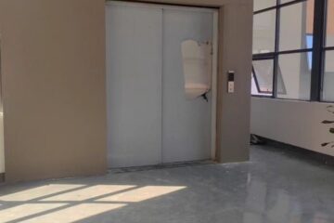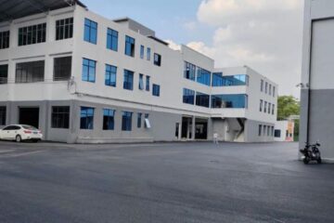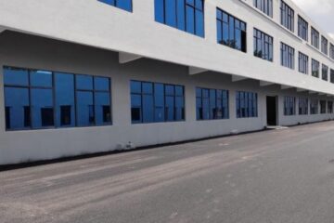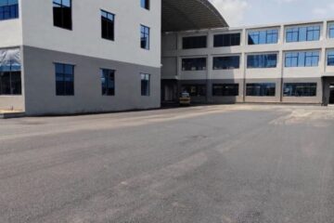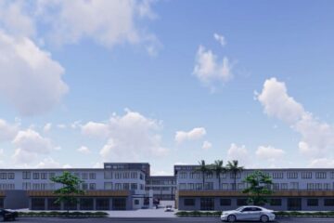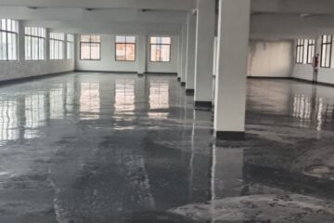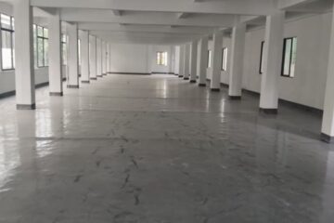$ 1,600 /month
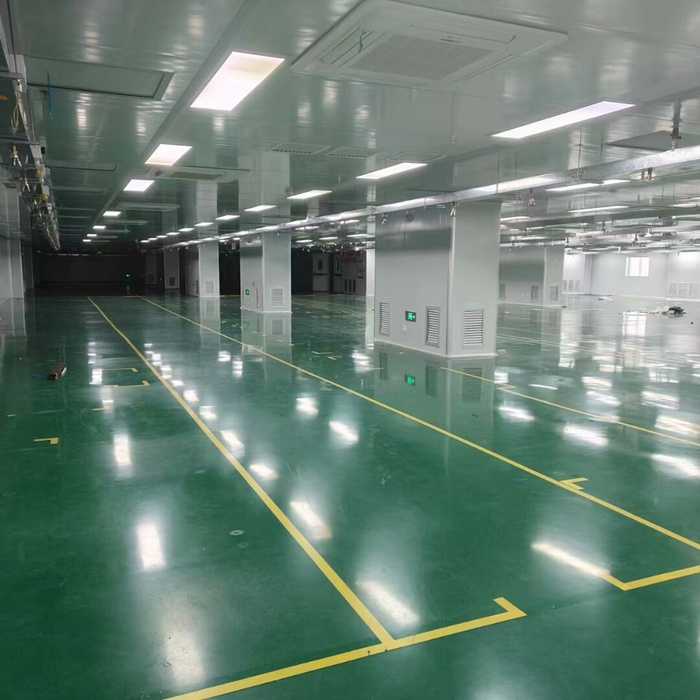
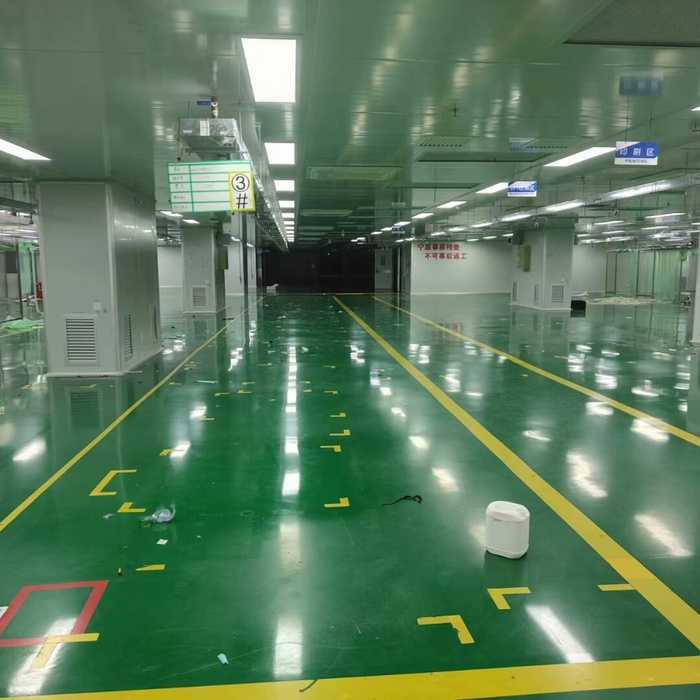
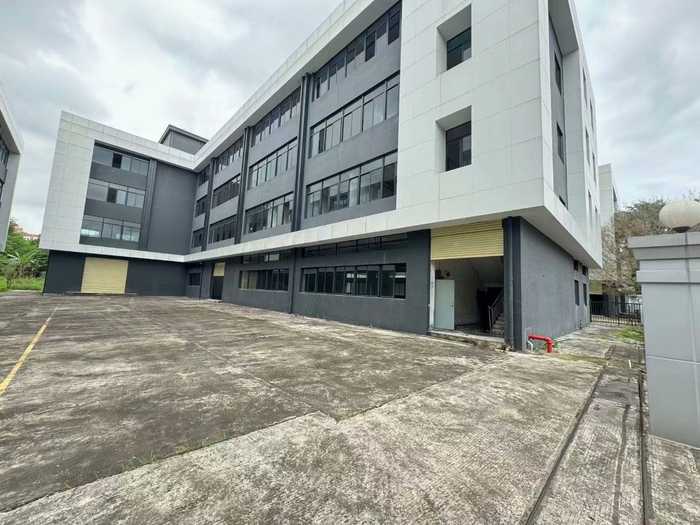
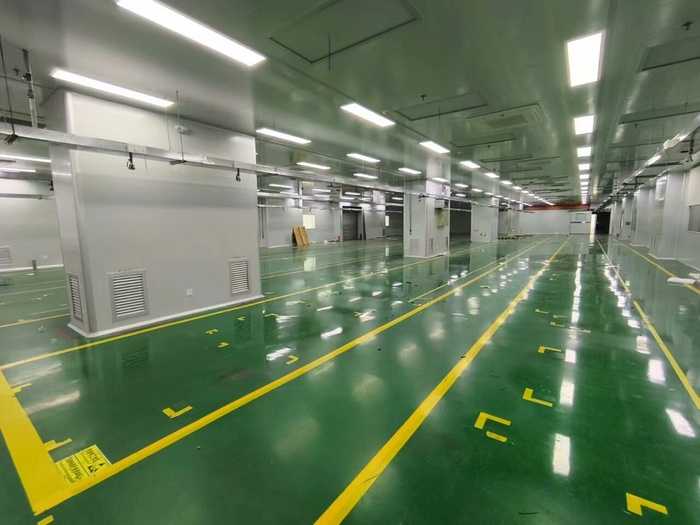

Description
I. Basic Property Information
Usage: Factory or Warehouse
Area: 900㎡
Open Space Area: 1500㎡
Type: Detached with Private Courtyard
II. Rental Information
Supporting facilities: Existing Water and Electricity
Supporting facilities: Existing Floor Paint
Complimentary: 5 Parking Spaces
III. Location Information
Distance to Living Area: 100 meters
IV. Amenities and Advantages
Convenient Parking
Ease of Hiring
Spacious and Flexible Layout
The property offers a practical layout with a 900㎡ main workshop and a large 1,500㎡ private courtyard. This combination provides significant flexibility for production, storage, and logistics, allowing for easy movement of large trucks. The detached nature of the property ensures privacy and minimal operational disruptions.
Move-In Ready Condition
The facility is equipped with basic but essential utilities, including existing water and electricity connections. Furthermore, the floor is already painted, reducing setup time and initial costs for the tenant. This makes the space ready for quick occupancy, enabling businesses to commence operations shortly after taking over the lease.
Unmatched Location Convenience
A significant advantage of this property is its proximity to residential areas, being only 100 meters from a living area. This close distance can greatly ease the process of hiring and retaining staff, as the factory is easily accessible for workers.
Cost-Effective Parking and Access
The inclusion of five complimentary parking spaces addresses a common logistical need, providing convenient parking for employees and visitors. The ease of access and convenient parking are frequently highlighted as valuable amenities in similar industrial listings.
Ideal for Various Businesses
This versatile property is well-suited for a range of businesses, including small to medium-scale manufacturing, assembly plants, storage and distribution warehouses, and other light industrial uses.
Details
Offer Type:
For Rent
Property Type:
Factory
Rent Price:
$ 1,600 /month
Location:
New York, NY, USA
Region:
Guangdong, China
Subregion:
Guangzhou
Vehicle Spaces:
5
Listing ID:
10708
Update Date:
05/10/2025
Publish Date:
05/10/2025
Features
Bus
Civil
Commercial
Doorman security
Electricity
Subway/Metro
Mortgage Calculator
More Listings by This Agent
You May Also Be Interested In

Discover leading properties and secure your dream home with us. Expert guidance and support at every step.
518-520 5th Aveguangzhou guangdong China
Useful Links
Newest Listings

China factory for rent-lcby-00012-2
$ 3,600 /month
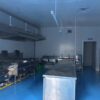
Industrial building for rent China-lcby-00017
$ 2,200 /month

China factory for rent-lcby-00012
$ 150,000
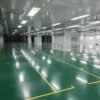
China factory for rent- lcby-0003
$ 1,600 /month
© 2025 Factory Link. All rights reserved.


